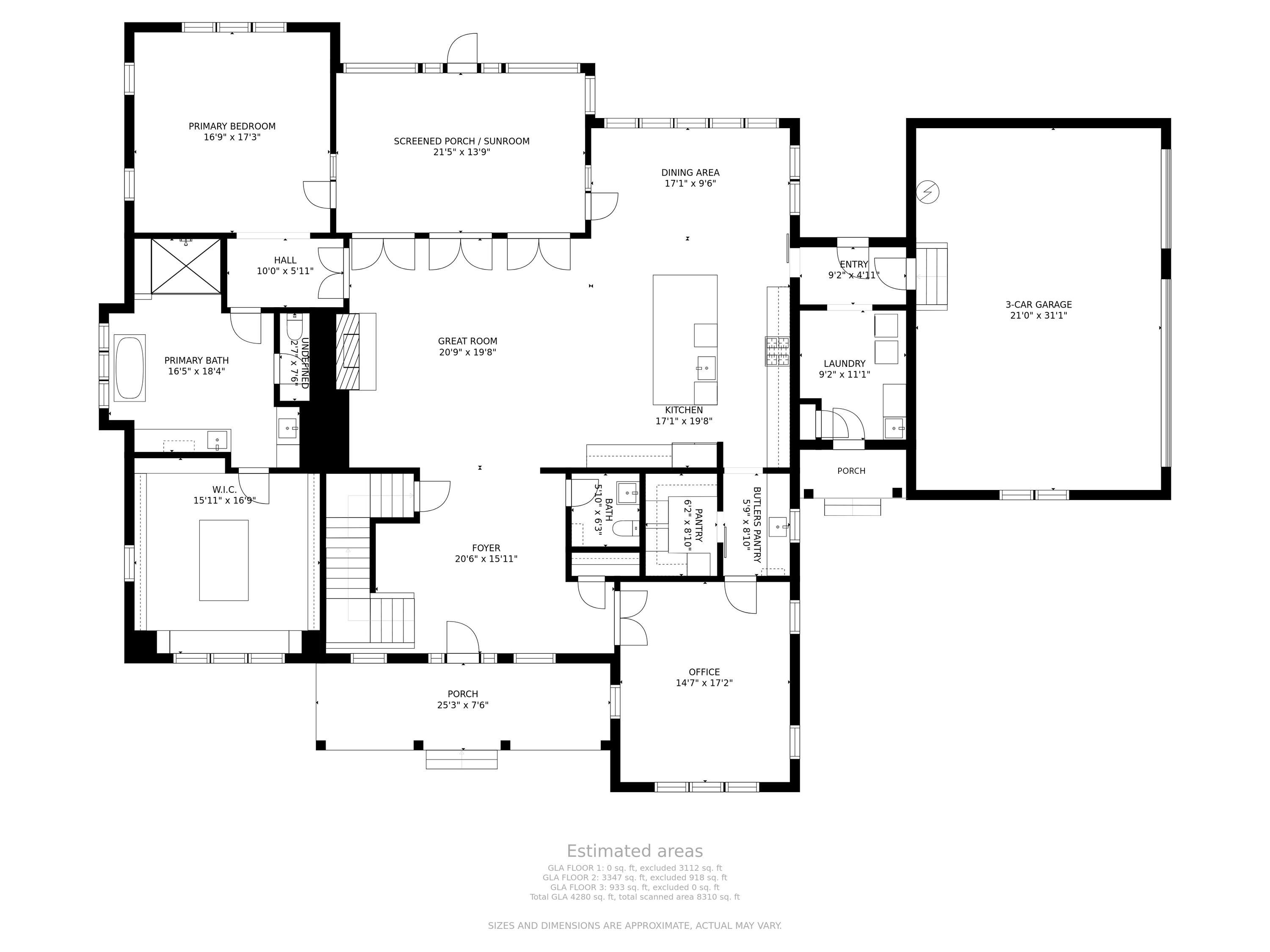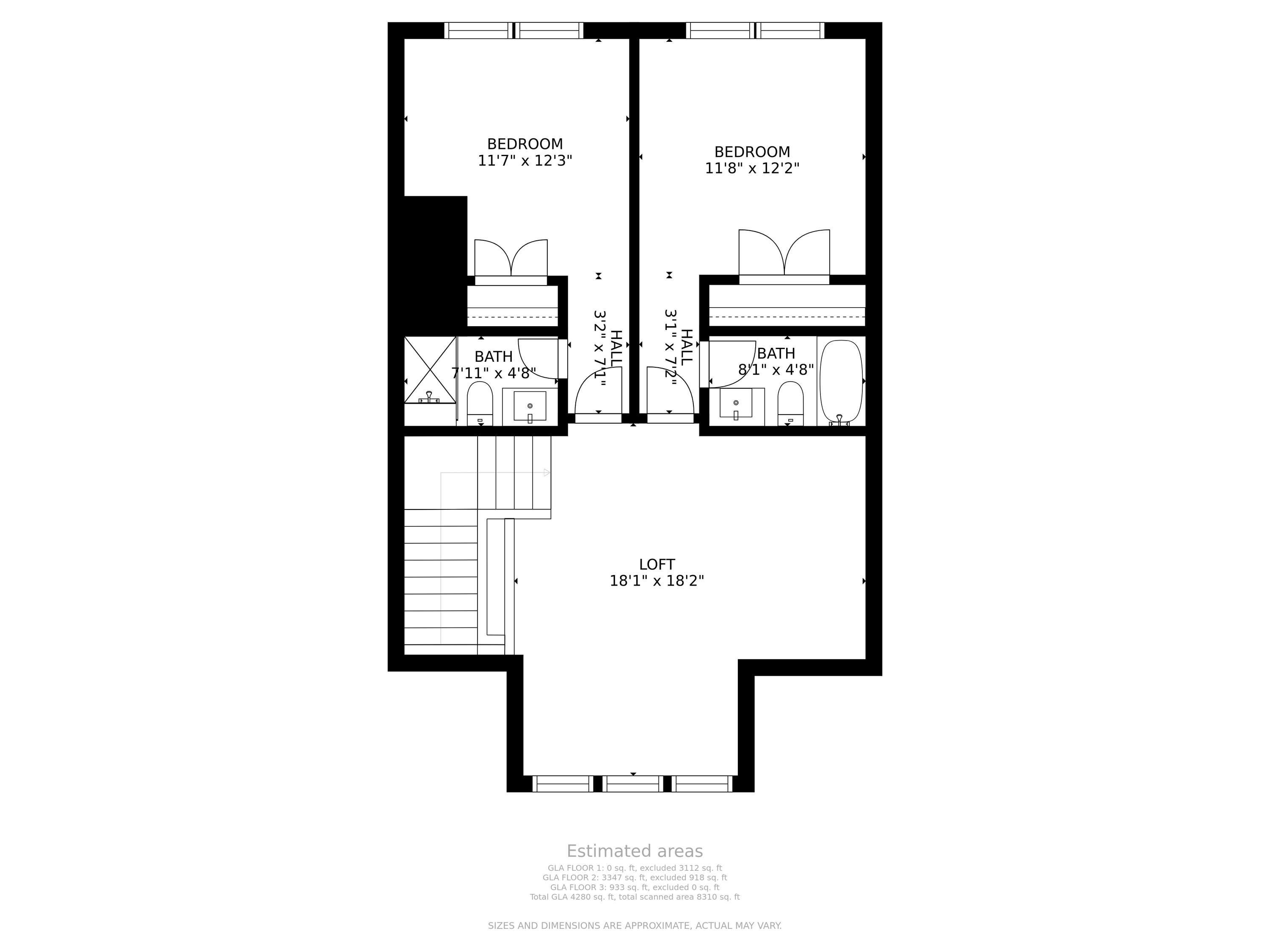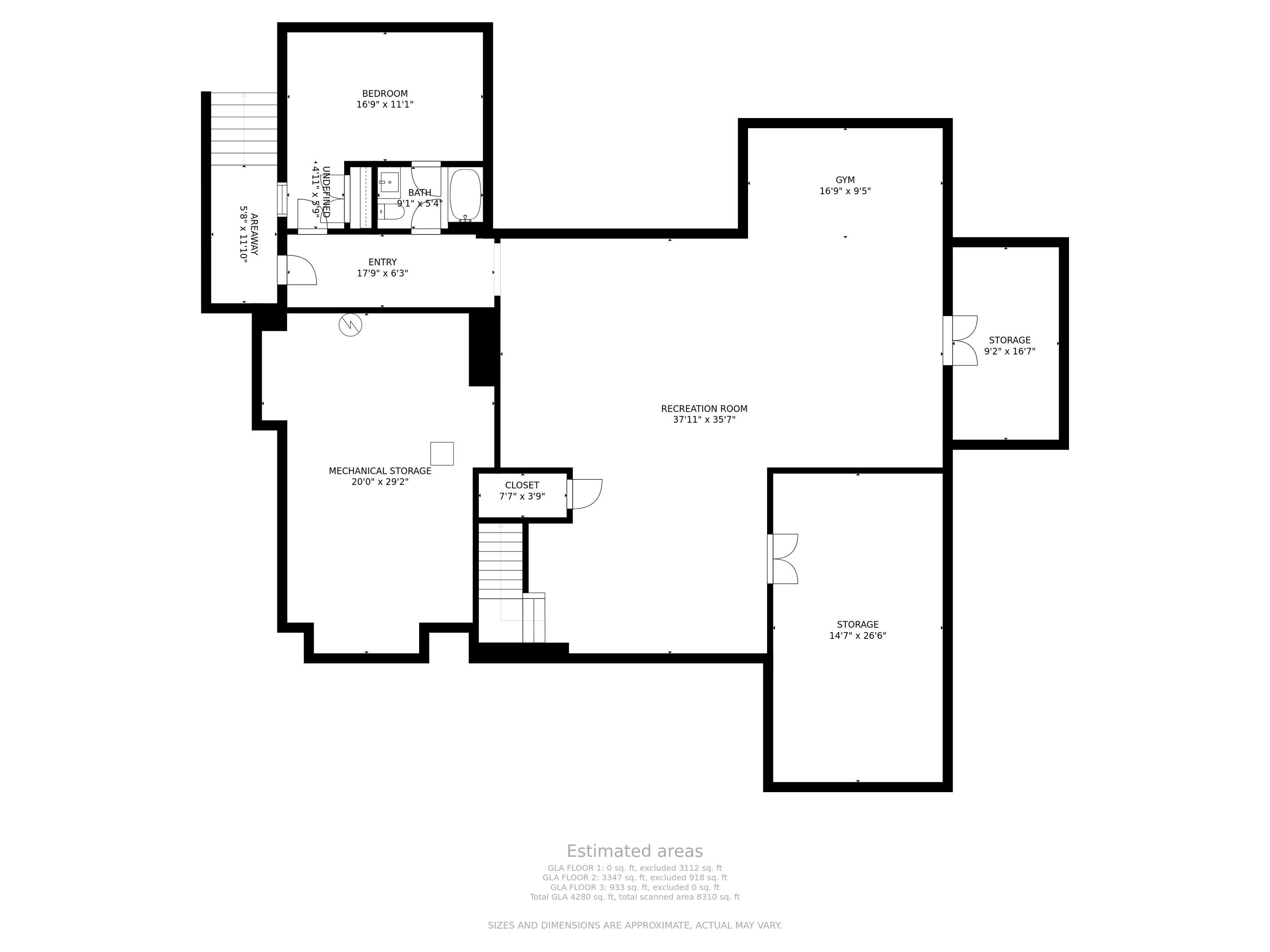OPEN HOUSE 3/5 and 3/6 from 1-3pm. This exquisite home was newly built in July 2021 and is a Contemporary Farmhouse style architecture that has been highly customized. Ideally located at the end of a private paved road, this is the premium lot, on 15.2 acres, with open pasture and woods as a privacy buffer. North Fork Catoctin Creek runs through the property, and there is extra pasture on the other side of the creek. There is PLENTY of room to add a barn, fencing and YES you can bring your horses! Every detail in this home has been beautifully customized. Please see the MLS documents or ask the listing agent for the detailed list of extensive, customized, after closing upgrades. There are 4 bedrooms with a main level primary suite, 4 full baths, 1 half bath, a 3-Car Garage with a dedicated 240 50 Amp NEMA 14-50 outlet for a rapid electric car charger, a fully finished basement with plenty of excess storage and HIGHSPEED INTERNET through Xfinity. This home was upgraded to CAT 6 and the wireless access point is on the upper level for optimum speed. Walking into the home, you realize that every detail has been carefully designed. There are wide planked Hickory engineered wood floors throughout the main and upper levels. Ceilings are 10’ on the main level and the Great Room has a custom ceiling with 100-year-old 4” solid wood beams, hand hewn from barnwood. The wood burning fireplace has a gas starter strip, a bluestone slate hearth and the mantel is custom made with reclaimed wood. Recessed lighting has been added through the home, and every light fixture is upgraded or custom. With over $200k in upgrades in just the kitchen alone, this house has been constructed and detailed far beyond your typical builder grade home. The custom designed kitchen is truly a chef’s dream kitchen! The island was custom built at 11’-4” long x 5’-3” wide and features Cambria Skara Brae Quartz. There is an extended seating area with shiplap underneath. The Kohler white porcelain undermount sink has a black Kohler Purist Faucet with magnetic attachment, a push button for extra spray and full range rotation. The Newton brushed brass hanging lights overhead are 18” in diameter and custom designed. The kitchen cabinets are custom Kraftmaid with 3” Tyndale trim. Every cabinet has pull-out drawers for ease of use, every drawer is soft close, and all of the hardware is upgraded. There are extra deep drawers for pots and pans, extra wide drawers, and custom knife block inserts. The countertops are Cambria Skara Brae Quartz, which also carries into the Butler’s pantry. The top-of-the-line stainless steel appliances include a 48” SubZero digital refrigerator, Asko Dishwasher, Wine Enthusiast Dual Beverage/Wine Center, a Panasonic Cyclonic Inverter microwave and a stunning 48” dual fuel digital Wolfe Range with a double convection oven that is electric, and 6 gas burners and griddle. The coffee bar has a built-in Brew Express. The Butler’s pantry features a built-in Life Ionizer MXL-15 Water Purifier with alkalinization and hydrogen water. The primary bedroom has custom drapes and lighting, and opens out to the private screened porch. The primary bath was custom designed to allow for separate vanities, has Cemento Spa Quartz countertops, custom cabinets, custom lights, custom up/down blinds, a frameless shower with floor to ceiling tiles and a freestanding custom Kohler tub. Walking into the primary closet, which measures 16’x16’-9”, you find your dream closet! Completely custom built with a Quartzite island, soft close drawers, up/down blinds, and custom chandelier. On the upper level is a spacious loft and 2 bedrooms with en suite baths. The lower level has an expansive recreation room and makes a perfect play area and exercise space. There is also a fourth bedroom with en suite bath. The lot completes just how special this home is. The 15 acres allows ample space and has been significantly cleared in preparation for horses. The year-round creek running through the lower part of property is a special and well-enjoyed feature. Schedule a tour of this exquisite home!




37830 Tuckahoe Lane
Share this property on:
Message Sent